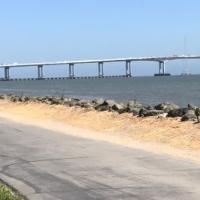Levee Improvements Project: What will the improved levee look like?
*As of February 5, 2021, all Levee Project content and more timely updates have been migrated to our new Levee Improvements Project website at fostercitylevee.org.
Levee Height and Width
Overall, the levee height will be increased by a few feet, depending on location. The levee walls will typically be 2.5 feet to 3.5 feet above the walking surface. With a few exceptions, the width of the walking path on top of the levee will typically be 18 feet (12-foot wide walking path, plus shoulders.)
Shoreline Access
As part of the levee improvements, all of the shoreline access points to public land will be restored by at least stairs, and many will also be fully ADA accessible with ramps (the only existing shoreline access points that will not be restored are those on private property). In addition, the project plans include several viewing platforms or overlooks.
Levee Wall Types
There are three main types of levee walls that will be built (example renderings below):
- Improved earthen walls - where there are earthen walls, the improved levee will look essentially the same from the street as it does now, just a few feet higher. At Shorebird Park, the top of the levee will be about five feet higher than it is now. Where the levee ties-in to San Mateo at the northwest end, and in the south near Sea Cloud park, we are raising the levee by about two feet.
- Concrete flood walls - in these areas, the wall will typically be on the outboard side (the bay side) of the trail (occasionally on the inboard side of the trail closer to Baywinds Park and under the San Mateo Bridge, to allow for increased Bay views and access). The top of the concrete wall will typically be about 2.5 feet above the walking surface. Note: There is a short section of the levee near Baywinds park where the inboard (land) side concrete wall will be about four feet high, as the trail slopes down to existing grade. Just north of the San Mateo Bridge there is a wall which is 6.5' high on the inboard side of the trail where we could not raise the Levee Trail underneath the bridge and maintain required clearances. By placing it on the inboard side, we preserve the bay views and avoid the “tunnel” effect that would result if it was placed on the outboard (bay) side.
- Sheet pile walls - most of the improvements consist of a hybrid levee that raises the trail elevation no more than about three feet, with a sheet pile floodwall on the outboard side (the bay side) of the trail. The sheet pile wall will have a concrete cap on top, for a typical total height of about 3.5 feet above the walking surface.
Renderings
These renderings are intended to be representational and of a general nature only. The final appearance of the levee and structures may differ from these illustrations. The varied coloring shown on the sheet pile walls is intended to be shadowing representing the surface's corrugations, and is not a color pattern. Click on each image for larger versions.
1. Levee Project Wall Type Examples Map
2. Approximate Location: Near San Mateo Border I Wall Type: Earthen Levee (no wall)
3. Approximate Location: San Mateo Bridge Undercrossing I Wall Type: Concrete Flood Wall
Note: This represents a short section of the levee wall where the inboard (land) side concrete wall will be 6.5 feet high to accommodate the bridge/site conditions, and is not typical of the majority of concrete flood wall height.
4. Approximate Location: Bridgeview Park I Wall Type: Hybrid Sheet Pile
5. Approximate Location: Bay Trail Adjacent to Beach Park Blvd I Wall Type: Hybrid Sheet Pile
6. Approximate Location: Shorebird Park I Wall Type: Earthen Levee (no wall)
7. Approximate Location: Foster City Blvd & Beach Park Blvd I Wall Type: Hybrid Sheet Pile
8. Approximate Location: Port Royal Park I Wall Type: Concrete Flood Wall








